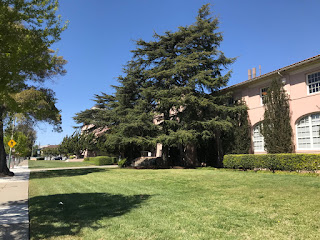Merritt College is the
place where Bobby Seale and Huey P. Newton met and strategized to form the
Black Panther Party and the party’s ten-point social justice program. Merritt
College is where the idea to develop a Black Studies program was conceived
and first implemented. It played a key role in the Black Power movement of the 1960s and 1970s.Street frontage of the campus looking south
The
Merritt College buildings and associated landscape occupy an area measuring
720’ by 293 feet. The buildings face Martin Luther King Jr. Way, a major
thoroughfare between the cities of Oakland and Berkeley. There is a 60-foot-wide band of planting the full
length of the block that is planted with lawn, three rows of foundations shrubs
consisting of daylilies (Hemerocallis hybrids), boxwood (Buxus japonica) and holly
olive (Osmanthus heterophyllus), and a row of Irish yews (Taxus bacatta
fastigiata) that align with elements in the building architecture.
Two
of the building entrances are flanked by pairs of mature Hollywood juniper
(Juniperus chinensis ‘Torulosa’). The mid-block entrance to the main campus
building is flanked by a pair of deodar cedars (Cedrus deodora). The yew trees,
deodar cedar and Hollywood juniper are all visible in a newspaper photograph of
the campus taken in the 1960s. There are a couple of camellia trees (Camellia
japonica) near one building entry. Auditorium entrance with Hollywood juniper
The classrooms were laid out to form two symmetrical rectangles. At the center of each rectangle is an open-air courtyard measuring 70’ by 150’. The north courtyard is mostly planted with sycamore (Platanus acerifolia) while the south court provides a patio and places to sit with ornamental planting. These courtyards were renovated in the 1990s and continue to function as they did during the era of Merritt College providing enclosed outdoor gathering spaces for the building occupants.
Landscape
improvements and the planting at the senior center, CHORI entrance, side
streets and rear of the building is not as it was during the time period
associated with Merritt College. Everything is in good condition.
The
Merritt College Campus was built in 1923 in the Spanish Colonial-revival
style of architecture. Originally it was built and used as University High
School. The campus accommodated the children of faculty from the University
of California Berkeley. The high school closed during World War II and when
it reopened in 1946 it had been converted to the Merritt School of Business.
Between 1954 and 1975 Merritt Junior College was part of the Oakland Unified
School District.Main entrance to what had been the Merritt
classrooms
By the mid-1960s Merritt had a large number of African American students who had been recruited to the school. Students formed the Soul Students Advisory Council – the predecessor to the Black Student Union. In October of 1966 two activists, Huey P. Newton and Bobby Seale met at Merritt College, and shortly thereafter formed the Black Panther Party of Self Defense, later known simply as the Black Panther Party.
In September of 1966 they formulated their ten-point platform which advocated for social equity for Black people. Some of the most successful programs to come out of the platform were a breakfast and lunch program for school children, free health clinics, and testing sites for sickle cell anemia, tuberculosis and later HIV/AIDS. The Panthers advocated for affordable housing, education, an end to police brutality of Black people, juries that included people from the Black community, political control through holding elected positions, justice and civil rights
Huey
Newton, who had studied law, research laws pertaining to the right to bare
arms which enabled members of the party to carry loaded weapons to defend
Black people and to monitor police activity. This attracted the attention of
the federal bureau of investigation (FBI) which in 1969 labeled the Black
Panthers as “One of the greatest threats to the nation’s internal security.”
The FBI worked to undermine the party and to create disputes among its membership which ultimately led to the demise of the party that officially ended in 1982. Street frontage looking north with the deodar
cedar trees at the main campus entry
Party organizing meetings, debates and community gatherings were held at Merritt College and other sites in Oakland. More than 40 chapters of the Black Panther Party were established in the United States and in other countries including in England, India, New Zealand, Israel, China, North Korea, Vietnam and Algeria. At its peak in 1968-1970 the party had about 2000 members. The greatest concentrations of members were in the Oakland-San Francisco Bay Area, Los Angles, Chicago, New York, Seattle and Philadelphia. The assassination of Black nationalist Malcolm X, the killing of Black people in Oakland and San Francisco, and the larger Black Power movement set the stage for the development of the party.
One of the lasting contributions of the Black Panther Party was the establishment of Black Studies Programs which started at Merritt College and today are available at colleges and universities throughout the country.
Merritt
College relocated to a site in the Oakland hills in 1971 and the original campus
was vacant for several years until it was renovated and reopened as a
combination Senior Center operated by the City of Oakland and the Children’s
Hospital Oakland Research Institute (CHORI) in 1999. CHORI entrance
The
building was added to the National Register of Historic Places in 1992.










































